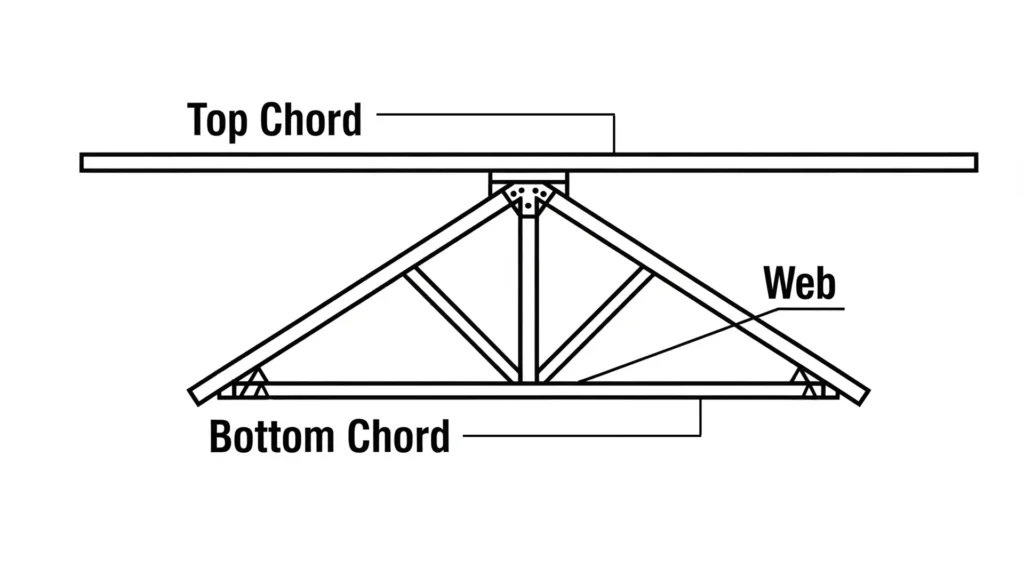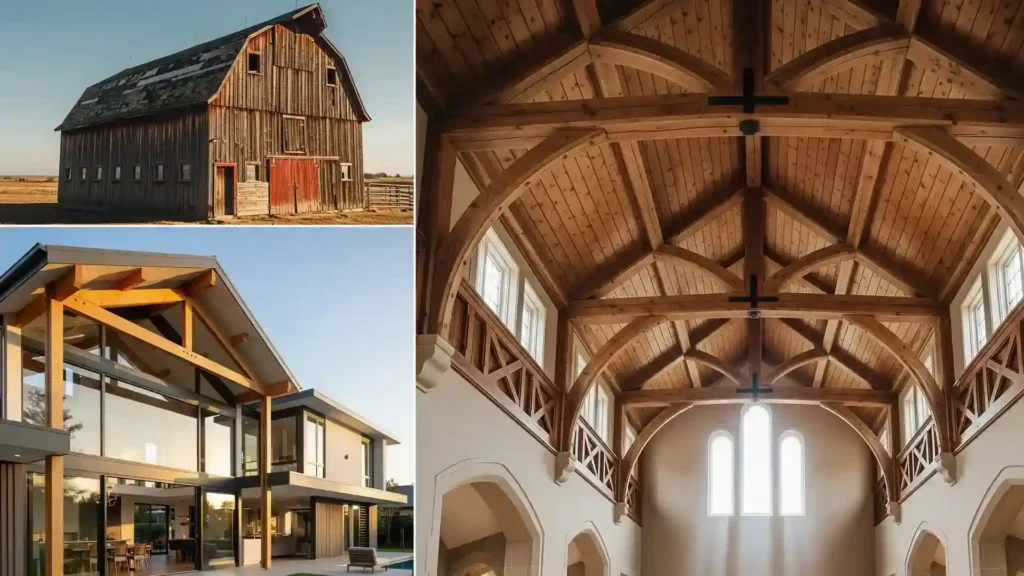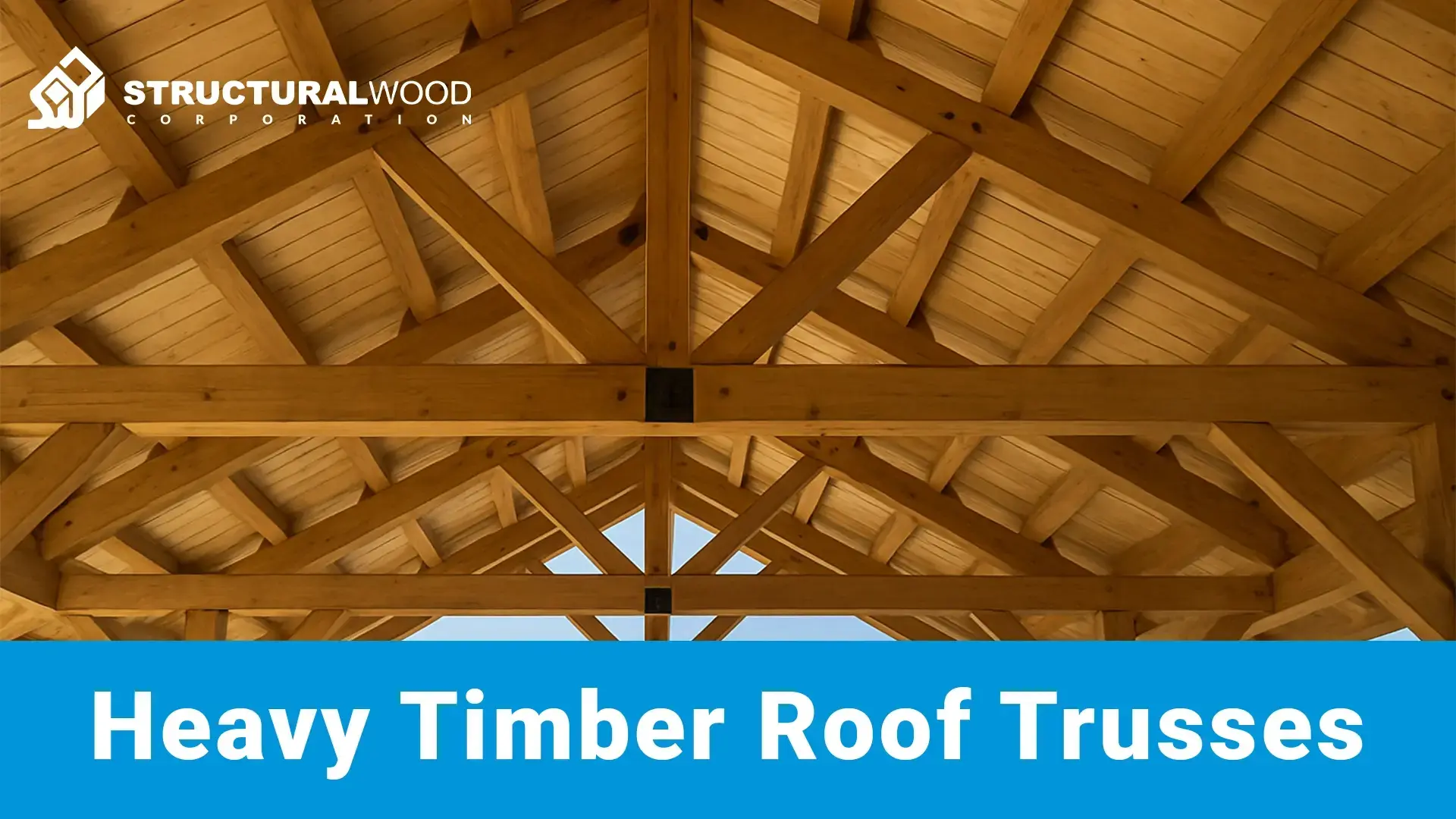Thinking of building with exposed timber?
Heavy timber roof trusses are not just about aesthetics. They offer structural strength, long-term durability, and timeless style that works across residential, commercial, and heritage designs.
Whether you are constructing a family home, a rustic barn, or a timber-framed lodge, this guide will help you understand how heavy timber roof trusses support your structure while adding visual impact.
You will also learn about different design options, common mistakes to avoid, and how to maintain them for decades of dependable performance.
What Are Heavy Timber Roof Trusses?

Heavy timber roof trusses are large, load-bearing frameworks made from thick timber sections. These trusses are used to support the weight of a roof while creating wide-open interior spaces without the need for interior walls.
The term “heavy timber” typically refers to wood members that are larger than conventional framing lumber. In most cases, these are structural timbers at least 6 inches thick in their smallest dimension. They are common in timber frame construction and post and beam construction, where the exposed frame is both functional and decorative.
Because of their size and strength, heavy timber trusses are often used in:
- Churches and cathedrals
- Heritage restoration projects
- Luxury residential homes
- Lodges and resorts
- Agricultural barns
Benefits of Using Heavy Timber Roof Trusses
When choosing a roof system, it is not just about what holds your structure up. It is about what makes it stand out, stay strong, and stay valuable over time.
Heavy timber roof trusses check all the boxes from durability to design to eco-conscious building. Here is why they continue to be a top choice for architects, builders, and homeowners alike.
Strength
Heavy timber trusses are built from large, solid, or laminated wood members that can carry substantial roof loads over wide spans. This reduces the need for interior support walls, allowing more open floor plans. Their load-bearing capacity also holds up well in areas with heavy snow or wind pressure.
Style and Aesthetics
The exposed timber look adds timeless character to both traditional and modern spaces. Whether you are designing a rustic lodge or a sleek urban home, decorative wood trusses offer natural charm and visual interest. These structural elements often become the architectural centerpiece of the room.
Sustainability
Heavy timber is a renewable resource, especially when sourced from sustainably managed forests. Glulam timber trusses also optimize raw material use with minimal waste. Plus, the long lifespan of heavy timber framing reduces the environmental impact of frequent repairs or rebuilds.
Why Builders Choose Heavy Timber Roof Trusses

What makes heavy timber a builder’s favorite? It is not just the look; it is the strength, the versatility, and the way it elevates both structure and style. From wide spans to warm finishes, here is why builders keep coming back to heavy timber trusses.
Strength and Span
Heavy timber framing is known for its strength. The thick wood members used in these trusses allow for longer spans and more open interiors. This is especially helpful in large halls, barns, and open-concept homes.
Need to nail span calculations or meet fire code specs for heavy timber trusses? Our Roof Truss Design Guide gives you step-by-step sizing, load and compliance tips all in one place.
Visual Appeal
Exposed timber trusses add a sense of warmth and craftsmanship that steel or concrete cannot match. Decorative wood trusses often serve as the centerpiece of a room, combining structure and style.
Durability and Fire Resistance
Compared to light-frame construction, heavy timber provides better resistance to fire and decay when properly maintained. The charring of large wood members slows down structural failure in the event of fire, which is why many codes recognize this benefit.
Flexibility in Design
Custom timber trusses can be shaped to fit modern, rustic, or historical aesthetics. Popular styles include king posts, queen posts, hammer beams, and scissor trusses. Whether you are going for traditional or contemporary, there is a timber truss design to match.
Popular Types of Heavy Timber Trusses
Timber trusses come in a range of styles. Each offers its own purpose, character, and structural advantage. Whether you are aiming for a bold architectural statement or practical roof support, these are the most common types used in timber frame construction.
King Post Truss
Clean, simple, and reliable. This classic triangular design is perfect for smaller spans and creates a strong focal point in compact spaces.
Queen Post Truss
Built for wider spans, it features two vertical posts for added support. It keeps the look balanced while offering better load distribution than the king post.
Hammer Beam Truss
If you are after open space and drama, this one delivers. Hammer beam trusses are often found in churches and great halls, offering a historic feel with intricate detailing.
Scissor Truss
This style raises the roof, literally. With bottom chords that slope upward and meet at the center, it creates a vaulted ceiling effect and adds vertical space without needing extra height at the walls.
Howe and Fink Trusses
Common in barns and industrial buildings, these are ideal for wide roof spans. Their diagonal web pattern balances strength and simplicity, making them great for function-first designs.
All of these truss styles can be built using either glulam timber trusses for engineered precision or solid-sawn timber for a more traditional look. Choose the one that best suits your structural needs and architectural vision.
Designing with Heavy Timber: What You Need to Know
Choosing the right heavy timber roof truss design is not just about looks. To ensure safety and long-term performance, you need to consider several engineering and material factors early in the planning stage.
Load Requirements
Every roof has to support more than just its own weight. You must factor in dead loads (the weight of the structure itself), live loads (people, snow, wind), and any point loads like chandeliers or HVAC systems. Oversimplifying these calculations can lead to sagging or even structural failure. Work with a licensed structural engineer to determine proper load paths and sizing.
Tip: Use tools like span tables from the American Wood Council or engineering software to model expected loads before selecting a timber truss design.
Timber Species
Not all wood is created equal. Different species vary in strength, appearance, cost, and resistance to decay.
Common choices include:
- Douglas Fir: High strength and stability, often used in glulam timber trusses
- Southern Pine: Strong and widely available in North America
- Oak: Visually striking but heavier and harder to work with
- Western Red Cedar: Naturally resistant to moisture and insects
Choose a species that aligns with both your structural needs and architectural vision.
Moisture Content
Timber’s moisture level affects shrinkage, cracking, and stability over time. Freshly cut “green” wood continues to dry and may warp. For heavy timber roof trusses, use kiln-dried or air-dried members with a target moisture content between 12 and 19 percent.
Reminder: Always allow timber to acclimate to your site conditions before final installation to reduce movement after framing.
Connections
Timber truss connections must balance strength with aesthetics. Choices include traditional mortise and tenon joinery, steel gusset plates, or hidden metal fasteners. Improper connection design can weaken structural integrity or spoil the visual effect of exposed timber.
Note: Exposed metal connectors should be powder-coated or galvanized to prevent rust and discoloration over time.
Maintenance Checklist for Heavy Timber Trusses
| Task | Frequency | Tools Needed | DIY-Friendly |
| Inspect for cracks or splits | Twice a year | Flashlight, ladder | Yes |
| Check for signs of rot or mold | Twice a year | Moisture meter | Yes |
| Clean dust or cobwebs | Every 3 months | Soft brush or vacuum | Yes |
| Reseal exposed wood | Every 3 years | Wood sealant, brush | Yes |
| Check joinery and hardware | Once a year | Wrench, visual check | Yes |
| Termite and pest inspection | Annually | Professional service | No |
Reminder: Always check local building codes for inspection guidelines and fireproofing standards.
Materials Used in Heavy Timber Trusses
Solid Sawn Timber
Traditional and natural, solid wood beams like Douglas Fir, Oak, or Pine are milled directly from logs and offer organic grain and tone.
Glulam Timber
Short for glued laminated timber, glulam is engineered by bonding multiple layers of lumber together. It allows longer, stronger spans and is less likely to warp or twist. It is especially useful for curved or arched trusses.
Note: Glulam timber trusses provide greater design flexibility without compromising strength or aesthetics.
Common Mistakes to Avoid
1. Incorrect Sizing
Undersized members may not handle the structural load, especially with snow or wind. Always work with an engineer to calculate load requirements.
2. Poor Joinery
Timber trusses rely on precision joinery. Sloppy connections can reduce strength and cause shifting over time. Always choose skilled craftsmen or a trusted supplier.
3. Moisture Mismanagement
Heavy timber absorbs moisture if not sealed correctly. Ensure all members are kiln-dried or pressure-treated, especially in high-humidity areas.
4. Incompatible Roof Design
Not all roof shapes work well with exposed timber trusses. Make sure your roof pitch and layout support both structural needs and visual goals.
Tip: Use CAD or truss design software to simulate structural layout before finalizing blueprints.
Common Issues and How to Fix Them
Even the strongest timber framing can run into issues if not properly planned or maintained. The good news? Most problems can be diagnosed early and fixed before they lead to serious damage. Use the table below to identify symptoms, understand the cause, and apply the right fix.
| Problem | Cause | Fix |
| Cracking or Splitting | Natural shrinkage or poor moisture sealing | Use wood filler for minor cracks and reseal. For major issues, consult a timber engineer. |
| Mold Growth | Poor ventilation or roof leaks | Improve airflow, repair leaks, and apply anti-fungal treatment. |
| Truss Sagging | Undersized members or incorrect load calculation | Reinforce with beams or upgrade to glulam components. Seek expert guidance. |
Tip: Regular inspections are your best defense against long-term issues. Catching problems early means quicker, more affordable fixes.
Final Thought
Heavy timber roof trusses combine beauty with strength. They give your space character, make it structurally sound, and age gracefully with proper care. Whether you are building a modern retreat or restoring a vintage barn, choosing the right timber truss design will pay off for decades.
When done right, your roof will not just support your home. It will inspire everyone who walks under it.
At Structural Wood Corporation, we help builders, architects, and homeowners plan safe and stunning timber structures. Whether you need a custom truss design or a quick estimate, our team is here to support your next project.
FAQs
What are heavy timber roof trusses used for?
They are used to support long roof spans in homes, barns, lodges, and other buildings where strength and style are essential.
Are heavy timber roof trusses expensive?
Yes. They have a higher upfront cost but offer long-term value through durability and low maintenance.
Can I use heavy timber trusses in a modern home?
Yes. These trusses can be styled with clean lines and minimalist features to suit modern home designs.
Do timber trusses need special treatment for fire?
Yes. Although naturally fire resistant, they may still require coatings or design modifications to meet local fire codes.
What is the difference between solid timber and glulam trusses?
Solid timber is cut from a single wood piece. Glulam trusses are laminated for added strength, stability, and design versatility.

